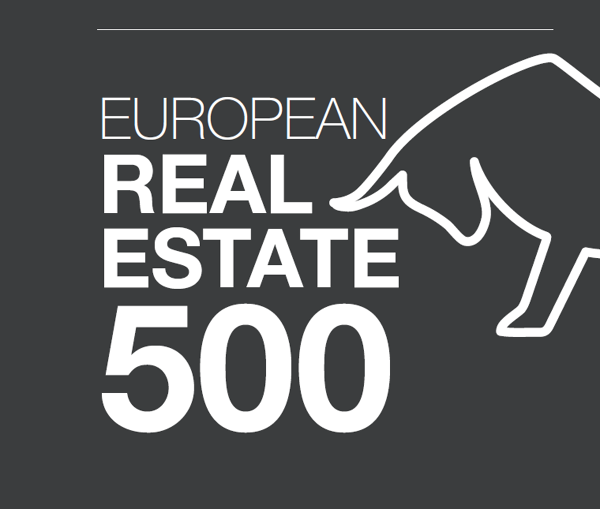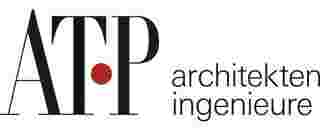VIENNA GREEN HUB PROJECT
© ATP
Energy recycling through CO2-neutral refurbishment
The European Patent Office is situated in a unique central and green location between the Belvedere, the Salesianerkloster, and the Botanical Gardens. As a result, the building has the character of a large pavilion in a richly varied natural setting. ATP Vienna’s central idea was to draw this greenery into the building while carrying out acomprehensive refurbishment project that creates an office complex that is CO2-neutral, transparent, and highly flexible. This idea is anchored in the final design concept.
Spatial concept | The building, which was constructedin 1972, has four floors above ground, which step back at the top, and two levels of underground parking. The public areas remain on the ground floor, while communal facilities such as the canteen and multifunctional events spaces are transferred to the roof. The upper levels are occupied by offices. The building is stripped back to its shell and core and comprehensively upgraded.
Façade – timber and glass | The new external skin of the building consists of prefabricated timber elements and glazing that is divided into three parts.The timber frames and vertical struts end the buildinga natural appearance that allows it to merge gently into its surroundings. Photovoltaic cells are integrated into the transparent glazed façade elements.
Atrium – the “green” heart | A key design element is the new atrium, which climbs the entire height of the building. This is created by removing existing floor slabs and replacing these with a composite timber structure. The atrium will combine with the generous staircase and three-story winter garden to form the green heart of the building. Thanks to the continuous glass façade and glazed roof, light is also drawn down into the basement.
An iconographic, sculptural planting scheme willensure an excellent and consistant interior climate. Biodiversity is guaranteed by the various types of foliage plant that grow from clay tubes, creating a playful floral sculpture that rises and falls. As it opens towards the Botanical Gardens, the connecting stair becomes a green oasis with balustrades that are transformed into vertical gardens, which create the impression of a green waterfall that flows into a pool, in which different species of fish can be bred.
Hybrid loadbearing structure | The structural concept combines conventional conversion measures with a modern hybrid timber-steel-concrete constructional solution. In line with the environmentally-friendly and low energy design, the existing structural elements are largely retained. The design of the new structural elements is characterized by the use of timber. The partial demolition of external and internal walls creates transparency and flexibility. The building is braced horizontally by new or strengthened reinforced concrete walls. The reinforced concrete elements in the underground car park are overhauled where required. The existing cores are enhanced by reinforced concrete envelopes.The new slabs have a composite timber structure.
BREEAM “outstanding” | The objective of the building services concept is to develop a climate-positive building. The different energy flows are combined in a way that results in energy recycling on the basis of heat sinks and heat sources. In addition ice storage, geothermal energy and an air water heat pump are also used. Secondary energy requirements are met by the electricity generated from a large photovoltaicplant with external storage. This eliminates all red emissions and results in an overall CO2 sink that compensates for all gray emissions produced during the building’s lifetime.
The interdisciplinary cooperation between architects and engineers has enabled ATP to become Europe’s leading integrated design company. More than 1,000employees in offices across the DACH and CEE Regions design buildings for clientsin the industrial, R&D, retail, real estate, and health sectors with the support of in-house research, specialist design, and consulting companies.
Next Article

Container for the dynamic page
(Will be hidden in the published article)



