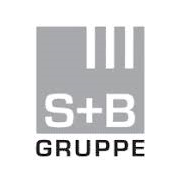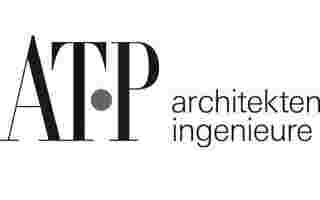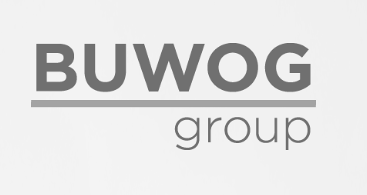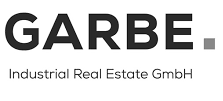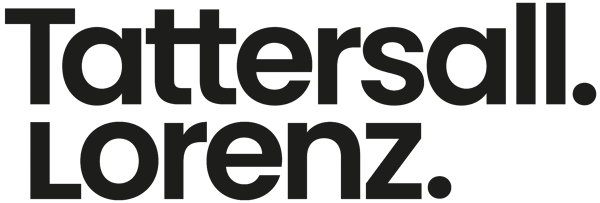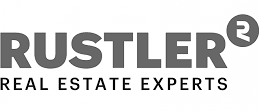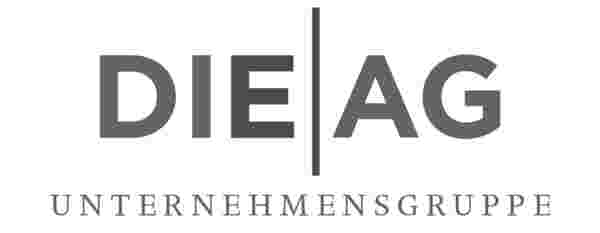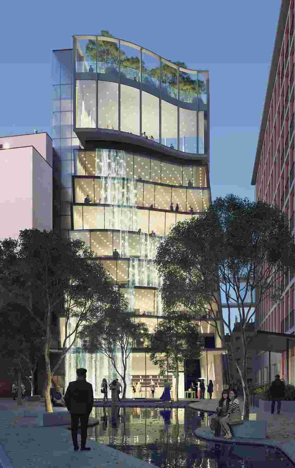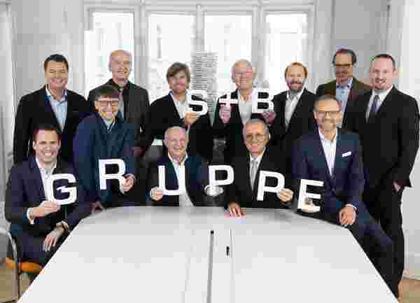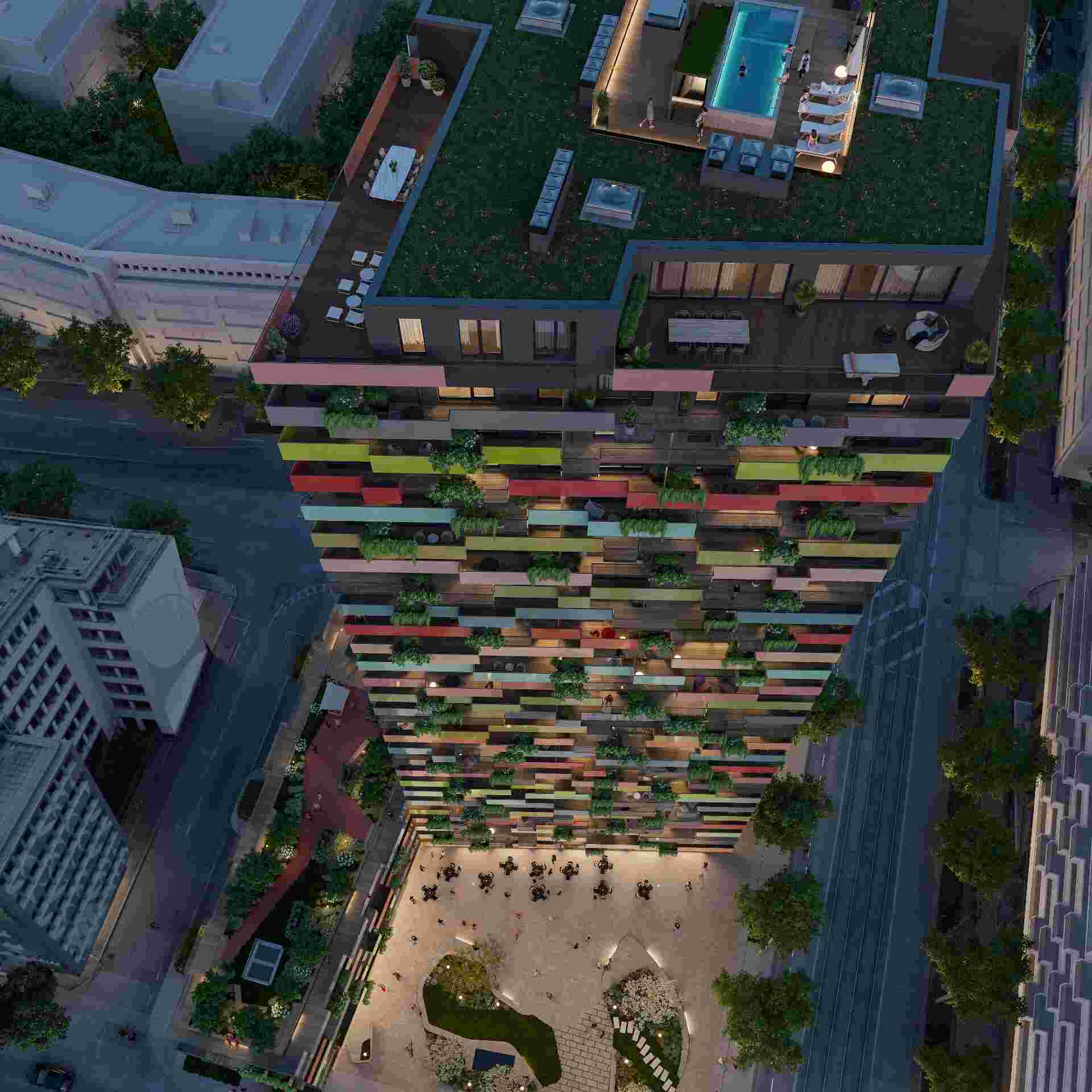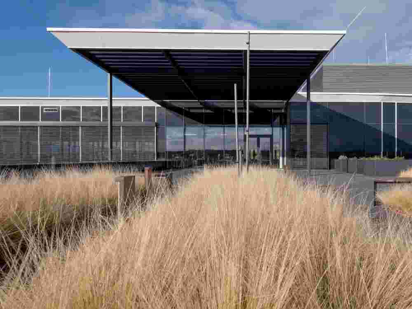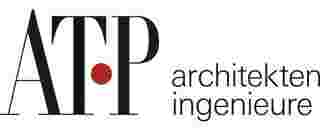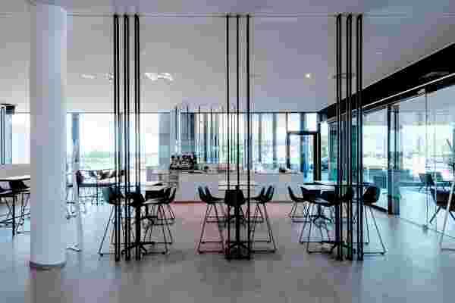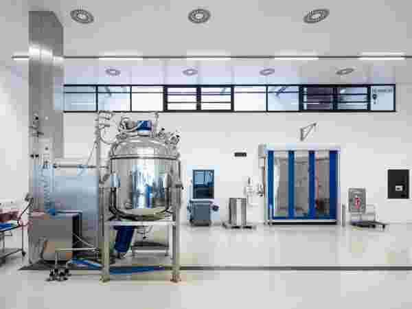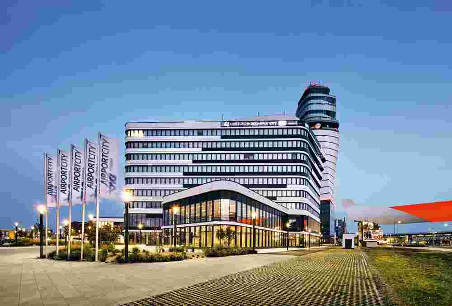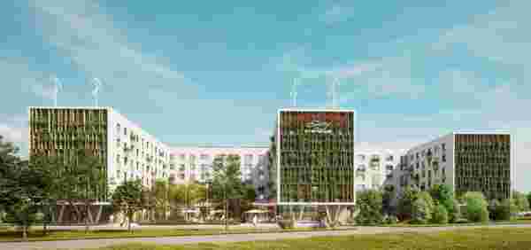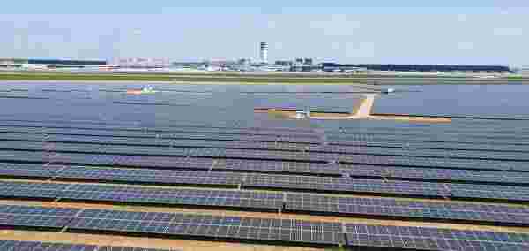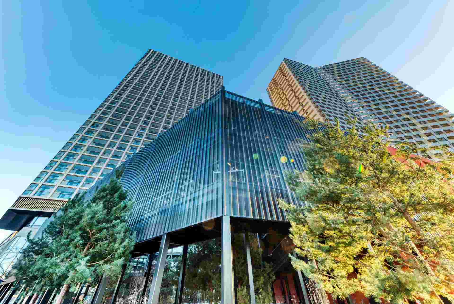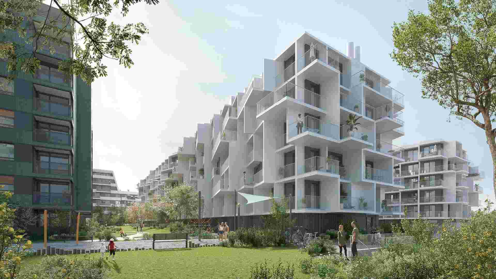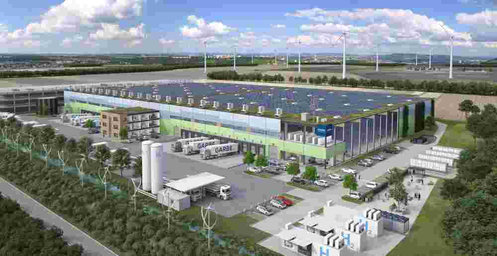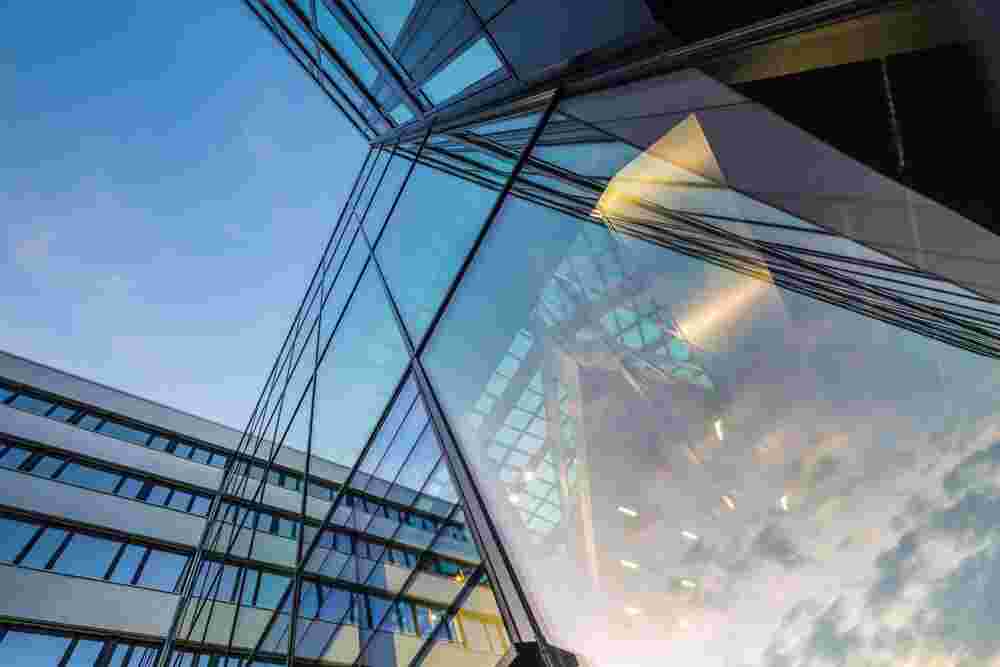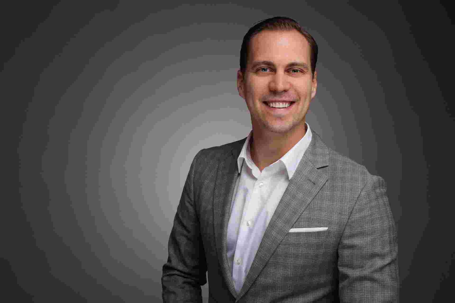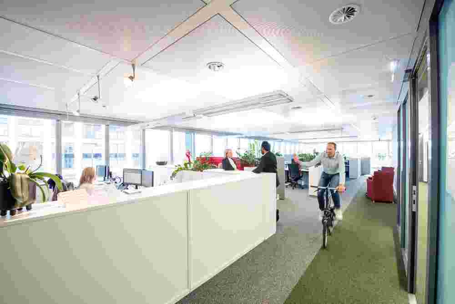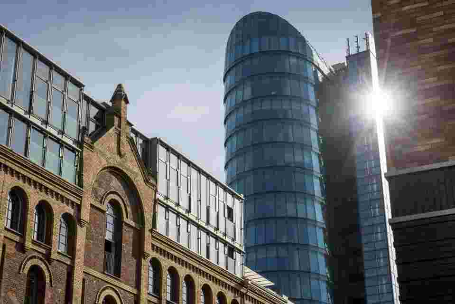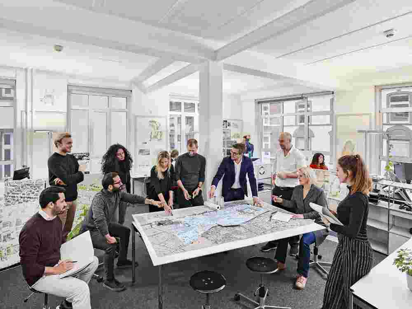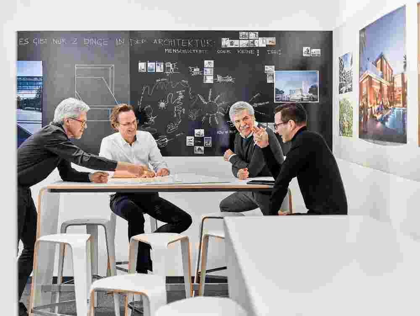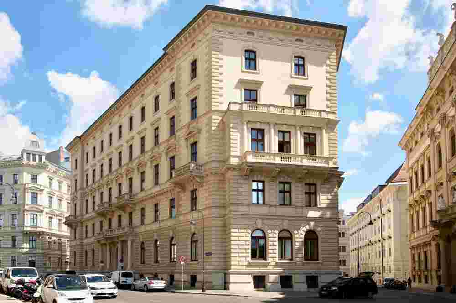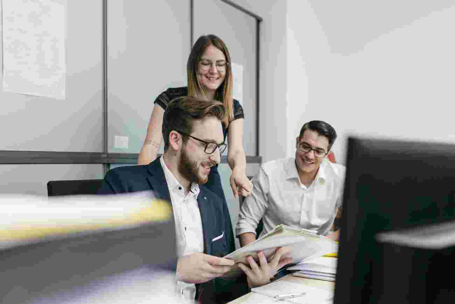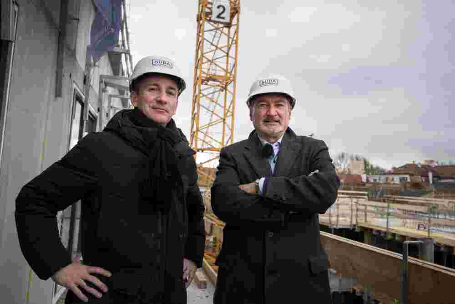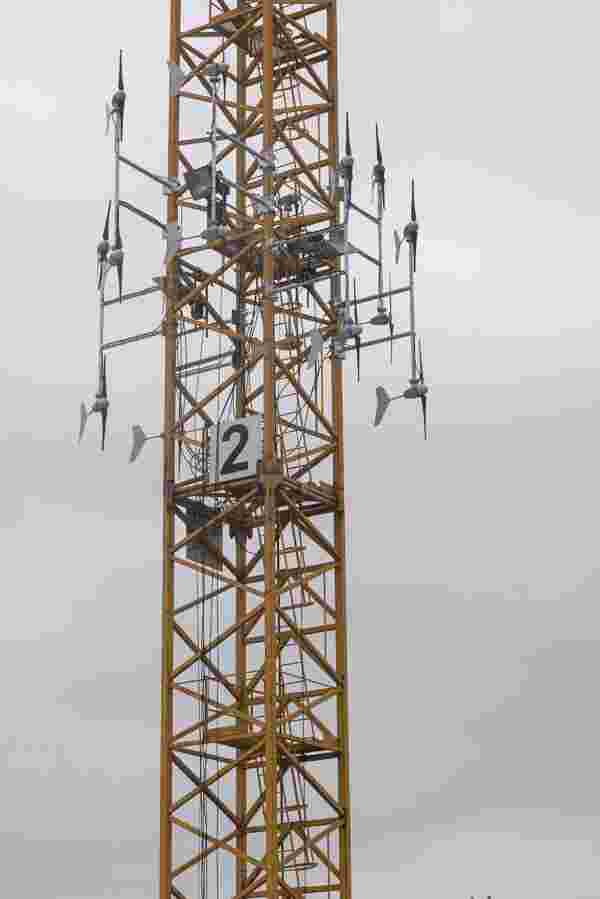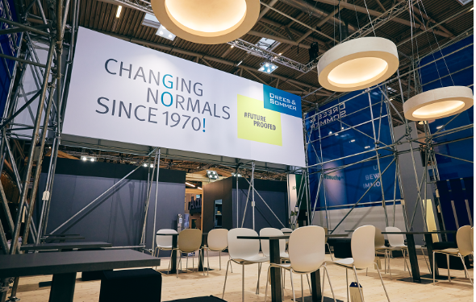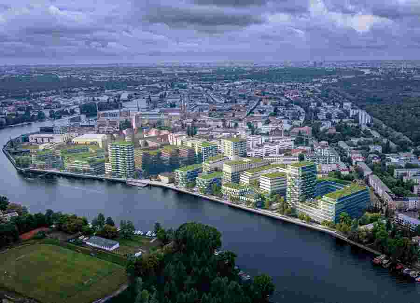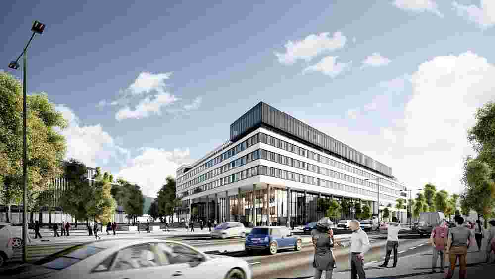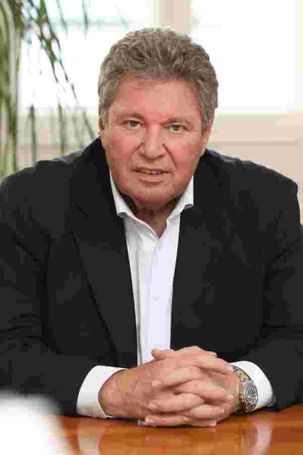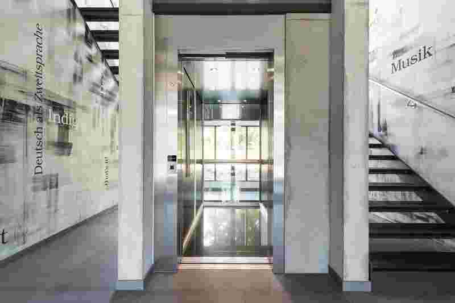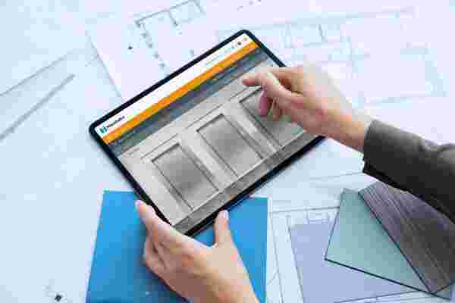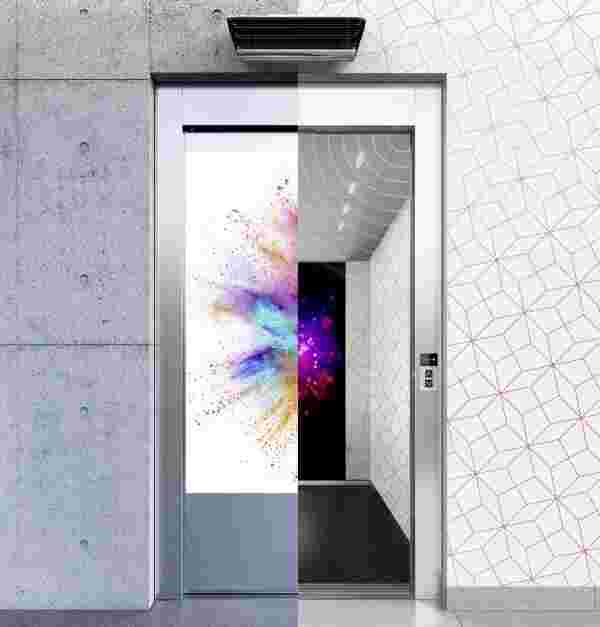Click the logos to go to the articles
A family-run company relies on family cohesion, team spirit, innovation, the fulfillment of environmental and social requirements and the realization of projects that point to the future.
We are family!
How can you recognize a family-run company? For example, by the fact that the majority owners have had the same name as our company for decades, Schertler and Beck. It's been 38 years since Günter Schertler and Alfred Michael Beck came together and laid the foundation for our company's success with a focus on challenging buildings in special locations.
In 2008, our company was transformed into a stock corporation. Our long-standing board members and their families are in charge. Wolfdieter Jarisch is entrusted with the management for Austria, Franz Paul Bauer is responsible for CEE, Edmund Völker is in charge of financing and controlling and Wolfgang Eder is responsible for finance and balance sheets.
The next generation is also already being built up in the company - as authorized signatories, as young employees, as interns during their school years or even as little heartbreakers who come to visit us.
For us, family business also means that we call our approximately 140 employees family members. Most of them have been part of our team for years and manage their daily tasks together in the spirit of togetherness of a family. By the way: The average S+B family member is female, 41 years old and has been part of the family for more than 17 years.
Grandchild-friendly!
Innovative developments that are also characterized by their durability are close to our hearts. We are not so much talking about sustainability. The inflationary use of the word does not go far enough for us. We would much rather talk about the fact that we have been "grandchild-friendly" for decades.
Our goal is to construct buildings in which our grandchildren will still feel comfortable. State-of-the-Art is not enough for this, we strive for State-of-the-Future. The use of environmentally friendly, durable materials and the responsible use of resources (in terms of material use, use of land and soil, fauna and flora, light and water, etc.) is a matter of course. ) is a matter of course. This is expressed in the certifications we strive for. We opted for LEED (Leadership in Energy and Environmental Design, a green building classification system developed by the U.S. Green Building Council in 1998) a long time ago and are proud to have been pioneers in various countries and areas.
At the same time, being grandchild-friendly means not only focusing on technological innovations, but also thinking about transformations in the social fabric. This approach, which takes environmental issues into account as well as social and technical aspects - keyword ESG - ensures that our buildings are suitable for long-lasting, intergenerational use.
We are the future!
How we put our convictions into practice is shown by two projects that are representative of the spirit of our development work.
What if you could also work and experience culture in the neighborhood where you live? What if city children could also grow up with the cycle of nature in their own home? It would be the realization of a project like the one in Vienna's 3rd district, where the City of the Future is a new urban quarter with around 140,000 square meters of floor space and an innovative mix of uses. The site is located on Rennweg, opposite the T-Mobile Center. The connection to the public transport system - subway, rapid transit streetcar, bus - as well as to the high-ranking road network of highways is perfect. Both the city center and Vienna International Airport can be reached in just a few minutes. In addition to the neighboring T-Mobile Center, the Marxhalle, the emerging biotechnology cluster and the planned new Vienna City Hall, this part of the city close to the city center will be qualitatively upgraded and filled with new life characterized by innovation and diversity.
We are thus initiating a living space that is climate-adapted and consistently grandchild-friendly, an open place that has a positive connotation and is easily accessible, a place that creates the best possible added value both for itself and for the surrounding area.
"Living with a firm eye on the future" is the equally forward-looking motto at Höchstädtplatz. At this residential construction project in Brigittenau, next to the former Globus publishing house, a total of 220 apartments will be built in two components, ready for occupancy before the end of 2023. "We are delighted to be building affordable, rentable living space for Brigittenau at this historic site - the adjacent building is designed by architect Schütte-Lihotzky," says Wolfdieter Jarisch, CEO of S+B Gruppe AG, convinced of a project that will satisfy the still high demand for efficient and affordable apartments for singles, couples and families.
We are S+B! sb-gruppe.at
RE*THINK: INNOVATION MEETS TECHNOLOGY
© ATP/Pierer
The headquarters of the fresh cosmetics company RINGANA, developed by ATP architekten ingenieure from Vienna, provides workplaces for 500 employees in administration, production and logistics and meets high standards of sustainability and climate protection. Thanks to integrated planning with Building Information Modeling (BIM), an optimized building concept was created that meets all the requirements of a future-oriented working environment.
The ensemble, consisting of three building sections, brings together the previous company locations on a 12-hectare hillside site on the outskirts of St. Johann bei Hartberg. hillside site on the outskirts of the Styrian municipality of St. Johann bei Hartberg. Both the high-tech with the research and development area as well as the administration wing and the logistics hall are connected with each other. are connected with each other.
Spatial concept I In the entrance area of the administration building the reception, the product store, a café and the staff canteen. the staff canteen. On the upper floors, a flexibleworking environment has been created: Open space areas with communication islands invite exchange, telephone and focus boxes ensure concentrated work. A bridge connects the administration building with the production hall below. production hall. The conference and seminar rooms are located in a floating and seminar rooms are located in a floating passageway. The bridge leads into a glazed visitor walkway that provides a view of the production process. production. On the first floor of the production building a sluice leads into the clean room area. To the side, the production hall is flanked by the R&D and QM departments.Next door is the logistics hall equipped with an automated high-bay warehouse. equipped with an automated high-bay warehouse. Both the production and logistics buildings can be extended to the west if required. Additional technical rooms also allow a rapid increase in the number of production lines.
Facade structure I The facade consists of a white frame and pilaster strip frame and pilaster strip construction, between which an external sunshade made of metal lamellas is stretched. The production hall is designed as a foam factory on the north side with a four-meter-high glass facade.
Innovative energy supply I Particular importance was attached to sustainable technology in operation and production. value was placed on sustainable technology in operation and production. ATP planned an alternative energy system as an of the building, the economic viability of which was evaluated in advance over the entire life cycle of the building. life cycle of the building. By means of a detailed list of services and the corresponding load profiles, it was possible inATP sustain - the company's own research and special planning company for sustainable planning and construction. and construction - a heating requirement of 5,830 MWh/a and an annual and an annual cooling requirement of 5,710 MWh/a could be calculated. Most of the energy required in production is production, which heat the emulsions to up to 80°C in certain emulsions to up to 80° C at certain intervals and then heat them cool down again to approx. 20° C.
The energy supply for the building is provided by deep boreholes using geothermal energy. The energy balance of the of the probe field is balanced by means of a recooler. excess heat can be dissipated or the probe field can be regenerated at peak load times and used as an additional, cost-effective energy source during the transitional period. The probe field consists of 161 boreholes with a depth of 120 meters.
The production of cosmetic products requires both heating and cooling power. In this process, heat pumps act as a heat recovery system, since cooling and heating energy are generated simultaneously during the heat pump process. In this way, ATP's energy concept creates an efficient and cost-effective energy transfer within the building itself, without adding excessive external energy. Excess energy is dissipated via the probe field.
A photovoltaic system with an output of 850,000 kWh/a on the roof surfaces minimizes the electricity consumptionconsiderably. As RINGANA is in the process of converting its own fleet of vehicles to electric cars, 20 e-charging stations have been installed on the campus, including a fast-charger station with 150 kW charging capacity.
Thinking ahead I The sustainability concept at RINGANA extends even beyond the supply of energy. beyond energy supply. Direct-beam outdoor lighting without sky brightening minimizes light pollution. A warm-tone light color is designed to prevent disturbing effects on insects and birds. While activating light predominates in the office and production areas, a warm hue provides a a relaxing atmosphere. Spacious outdoor areas with a meadow orchard and swimming pond increase the quality of the outdoor area. And around 9,500 m2 of green space on the roofs optimizes the indoor climateand compensate for the loss of green living space caused by the by the construction work.
The interdisciplinary cooperation between architects and engineers has enabled ATP to become Europe’s leading integrated design company. More than 1,000employees in offices across the DACH and CEE Regions design buildings for clientsin the industrial, R&D, retail, real estate, and health sectors with the support of in-house research, specialist design, and consulting companies.
© ATP/AnnA BlaU
© ATP/Pierer
VIENNA AIRPORT CITY - THE WORKING WORLD OF TOMORROW
© Austria's most sustainable office building, the ultra-modern Office Park 4, is located in the center of Airport City.
Vienna Airport City is located directly on the grounds of Vienna Airport and has been a small "cosmopolitan city" for several years. The attractive combination of sustainable construction, good transport links, local amenities, healthcare, childcare and a huge range of office and logistics space fulfills all wishes.
Vienna House Easy by Wyndham, the largest hotel at the airport, opens in 2025.
The airport's own solar power production will be doubled from 26 to around 45 hectares in 2023.
Living on top –
An exclusive living experience over the rooftops of Vienna
BUWOG HELIO TOWER
© Stephan Huger
With HELIO TOWER and the KENNEDY GARDEN project, BUWOG has developed two extraordinary yet thoroughly different residential buildings. On the penthouse floors of both projects, those seeking an exclusive living experience of the highest standard will find premium apartments with top-quality amenities that leave no wishes unmet.
HOW LOGISTICS ASSETS CAN ENVOLVE TO MEET OUR BIG CHALLENGES
Eight ways logistics facilities can contribute to solving the challenges of our times
Recent years have demonstrated the urgent need to use our resources more sustainably. For one thing, we need to curb soil sealing. Energy generation should fully shift to renewables. In fact, our society must address a whole number of such issues. To contribute to the effort, logistics properties can be imaginatively redeveloped to take on additional rol
What sort of visionary new functions come to mind?
Distribution – Lifeline of the Economy: Naturally, goods distribution remains the core purpose of logistics real estate, with various drivers increasing demand for it.
Ample Solar Power to Fuel the Energy Transition: Roofs and façades of logistics assets offer enormous potential of photovoltaics. In fact, its growing relevance will make PV systems a standard feature.
Adding Wind Turbines Turns Logistics Properties into Power Plants: Wind power has barely played a role for logistics properties so far. But given their long, tall sides, warehouses could easily double as power plants. Their façades generate up-drafts that innovative roller systems can convert into electricity. Mounted on roof edges, these generators will not interfere with roof-mounted PV systems.
Battery Storage – Solving the Base Load Dilemma: Switching entirely to renewables presupposes a solution to the base load problem. After all, wind and sun are not available for power generation around the clock. But battery storage can bridge the gap. Moreover, it lets renewable power generation operate at capacity without regard for actual grid demand. Local storage of excess energy also eliminates transmission losses.
Hydrogen Production – Ideal for Implementing the “Green Deal”: Corporates and lawmakers seek to make manufacturing sustainable. Green hydrogen offers significant leverage to achieve this. However, the production of hydrogen requires plenty of energy while also generating waste heat. Future HGV fleets will largely be powered by fuel cells. Logistics properties thus present an opportunity to combine power generation with hydrogen production, not least for on-site consumers.
Logistics Facilities Could Host Cell Towers to Plug Broadband Cable Gaps: In the medium term, goods distribution will operate autonomously. But this sort of mobility relies heavily on data, with Germany barely ready to provide the required bandwidth. Its fibre-optics network has been slow to expand because of the costly underground engineering involved. The nationwide expansion of mobile wireless networks has been faster and more effective, limited only by a lack of suitable cell-tower locations. Here, logistics properties could help to optimise connectivity for undersupplied areas via roof-mounted base transceiver stations.
Logistics Facilities Turned Data Centres: The need for data centres has grown apace with increasing demand for video telephony and streaming services. Data centres occupy plots that are amazingly similar to those of logistics warehouses. The two types also face similar issues. Suitable plots and adequate power are in short supply for either. Why not combine the two uses and reduce soil sealing at the same time? Energy produced by logistics properties could be fed to data centres sharing the site.
Thermal Energy – Turning Waste into a Resource: Many industrial sites generate thermal energy as a by-product, whereas the looming gas shortage last year prompted a search for alternative energy resources. So, local heat and district heating concepts should be used to exploit waste heat. Logistics facilities using electrolysers to produce hydrogen could integrate the excess thermal energy into the local heat supply. The same goes for data centres.
By combining these various forms of use, logistics properties may evolve into infrastructure assets that serve far more purposes than just goods distribution. Inversely, different infrastructure facilities can share a single logistics site rather than being dispersed.
THE PERFECT MATCH IN DIFFICULT TIMES
NATIONWIDE PROPERTY MANAGEMENT ON THE HIGHEST LEVEL
STRONG BRAND-
SMART BRAND
AS+P´s multidisciplinary teams create attractive and inspiring living places for people.
© AS+P Albert Speer + Partner GmbH | Photographer: Olaf Becker
We build on teamwork and a family working environment.
© AS+P Albert Speer + Partner GmbH | Photographer: Olaf Becker
WHAT TO LOOK OUT FOR IN THE YEARS TO COME
Löwelstraße 12
AREALIS is a 360-degree property management company. The claim is on excellent service to the customer - and that in all areas related to real estate. The company was recently awarded with the IMMY in GOLD for excellent services as a property management company MRG in the areas of customer orientation and quality standards.
SÜBA AG board members are planning the green transformation of the construction industry with the use of wind power and hydrogen.
Manfred Wachtler and Heinz Fletzberger, board members of SÜBA AG
© SÜBA AG/Alpsolut, Sebastian Marko
Micro wind turbines on the construction crane supply construction sites of SÜBA AG
© SÜBA AG/Alpsolut, Sebastian Marko
RESILIENCE THROUGH "TRANSFORMATION" PER SE? Resilience through the change madness?
Suddenly everything is so "VUCA" everywhere? The acronym for Volatility, Uncertainty, Complexity, Ambiguity is currently high on the agenda. And that's why we now need to manage the transformation of our brands in a very agile way. Right?
Buzzwords and buzzwords are often used in an inflationary manner because they suggest that something new and absolutely sensational is around the corner and that we have fully captured the spirit of the times. Admittedly, some buzzwords conceal well-founded scientific models. But if one dares to ask what is currently understood by them in brand management, then it often becomes very thin with concrete answers. Are all companies, and therefore all brands, really in the midst of the great transformation? Which one exactly? The digital one? The global one? The sustainable one?
Surprisingly, the exact goal behind the transformation sometimes doesn't seem all that important. The main thing is to work with the right terms - in other words, on a "transformation" project - or almost as well, on a "change" project.
I like to quote the title of Axel Koch's book: "Change my ass. Between us, we have always lived in a world that is constantly turning, developing and changing. Drees & Sommer already sent a message at EXPO REAL in 2021 about the relaxation of the "new normal" and the many "changes": "CHANGING NORMALS SINCE 1970".
When I started my career after graduating, I replaced FAX in communications and introduced e-mail. But it didn't occur to us to proclaim this as a "change. We simply went ahead and designed, learned and further professionalized communication with the new medium together as best we could.
In every generation, in every decade, with every new communication channel, and thus permanently, new challenges come our way. Brands that represent a reliable constant here are particularly valuable. Brands that accompany us with confidence, that don't constantly reinvent themselves - but grow and mature with the demands.
Three things are elementary for this to succeed. 1. the "product" must be right and the company must be positioned for the future (here, you can only market what is also available. This means that even the best brand management cannot perform without successful operative projects, innovation drivers or the broad positioning of the company in order to quickly provide answers to changing markets with new customer solutions). 2. a clear attitude (here you need a clear purpose, a clear leadership internally, because in the service market it is the people who deliver on a brand promise - or not) and 3. the strict brand management (here you need to send the right messages, and make them lasting, over years, honest and provable).
What's true: The pressure for change due to Corona impacts, climate change or war has increased extremely. The speed is breathtaking in which fundamental changes, better today than tomorrow, have to be implemented.
Transformation means precisely this shaping of change. However, this in itself, and also in brand management, is a permanent, never completed process. If you lead a brand carefully and honestly through these processes of change and through these crises - then you will reap resilience in the long run.
A brand does not become resilient through a "transformation in itself", but through the long-term process of being able to permanently shape changes positively for the customer. Shaping and "actively doing" within clear guard rails instead of getting stuck in theory - that is the key. And whether we call individual practical steps "change" or "transformation" is not really that important anymore.
BEHRENS-UFER:
THE LARGEST, MOST SUSTAINABLE & MOST INNOVATIVE COMMERCIAL QUARTER IN BERLIN
The holistic development of large-volume real estate projects for institutional investors is the strength of DIEAG, founded in Berlin in 2015. With Behrens-Ufer in Berlin-Oberschöneweide, DIEAG is not only realizing the largest privately developed commercial real estate project in the capital, but is also creating a commercial district in the middle of Berlin's fastest-growing location that is unparalleled in terms of quality of stay and climate friendliness.
DIEAG is investing around EUR 1.1 billion in the revitalization of the 10-hectare former factory for television electronics in the southeastern Berlin district of Treptow-Köpenick, located directly on the banks of the Spree River and is thus creating around 234.000 m2 of commercial and office space in new and existing buildings. DIEAG's development concept emphasizes architectural heterogeneity and varied uses with social infrastructure and attractive meeting places. The quarter will function as a neighborhood and, in addition to individual workplaces, will offer daycare centers, sports, gastronomy, culture and retail. Life on the streets, squares and courtyards will pulsate at all times, generating a convivial urban atmosphere as a breeding ground for a creative and productive working environment. An integrated site energy concept based on advanced construction, building and energy technologies ensures low operating costs combined with high climate friendliness. Solar energy, hydropower and geothermal energy make the quarter energy-autonomous and enable energy surpluses. The extensive use of wood instead of concrete as a building material helps to save a massive amount of CO2 already in the construction phase. Intensive greenery on the publicly accessible roofs and in the outdoor areas optimizes the district climate and preserves biodiversity.
Sustainable urban district development stands and falls with the user. DIEAG, therefore, thinks of neighborhood development from the end and focuses on user satisfaction. The aim is to meet not only the technical requirements of a modern working environment, but also the growing demands of employees on their working environment - in both social and ecological terms.
Due to its size and versatility, Behrens-Ufer is ideally suited for companies that require large and flexible spaces. The immediate vicinity to numerous technology companies, universities and institutes makes it interesting for innovative, research-oriented companies. First leases are possible from 2024.
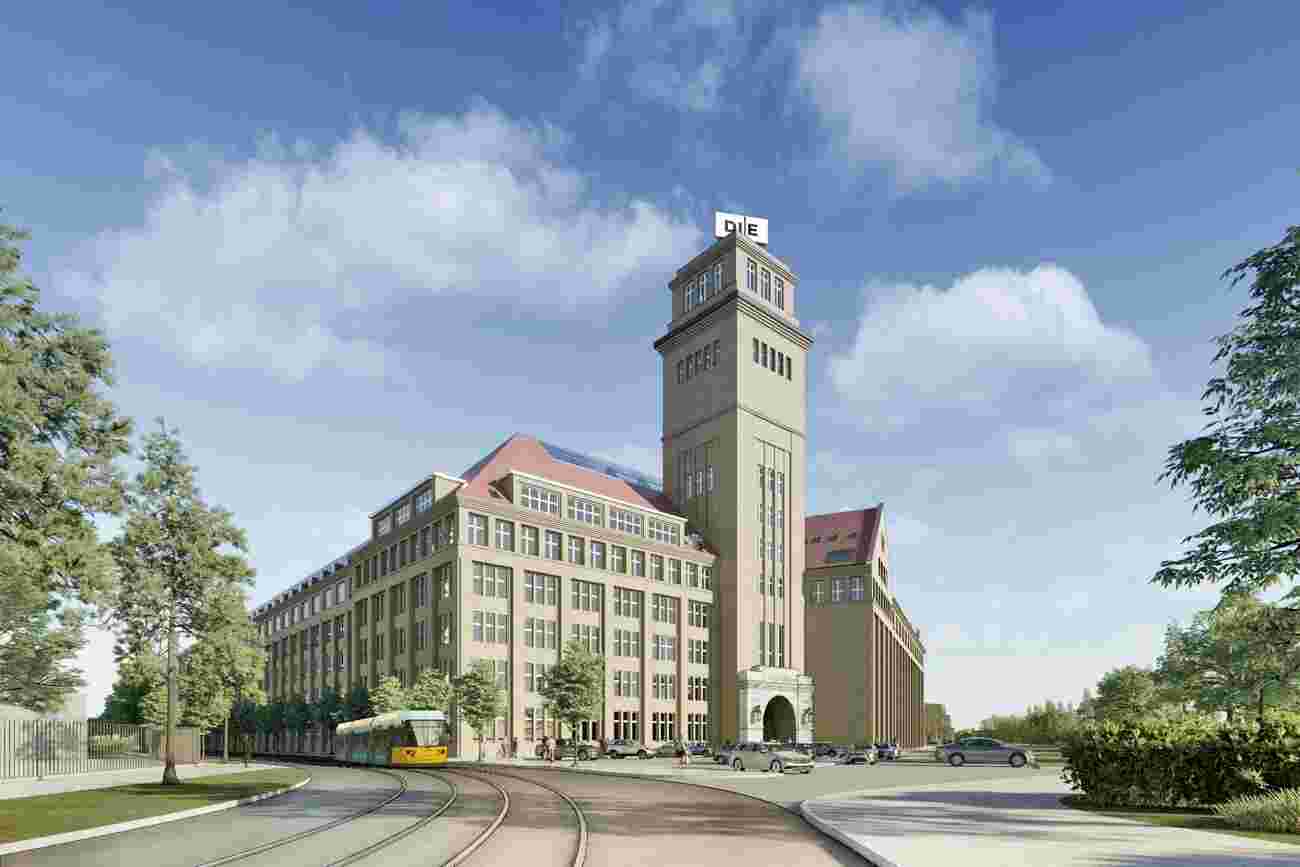
The listed Peter-Behrens-Bau
Copyright: GKKS Architekten
LIVE, WORK AND LIVE IN THE TWENTYONE QUARTER BY BONDI CONSULT
Central Hub
© Bondi Consult
Real estate developer Anton Bondi de Antoni, Bondi Consult is developing one of the last, large contiguous commercial areas in Vienna.
The project site of "TwentyOne" is located at Siemensstraße 87-93, in the heart of Vienna's 21st district. The property - with a remaining land area of approximately 50,000 square meters after partial sales - was originally divided into six building lots. Accordingly, the "TwentyOne" project consists of six hubs: Innovation, Service, Central, Student, Office and Hotel Hub. The Service Hub has already been sold to an owner-occupier.
In April 2023, according to the motto "There is much to celebrate", the official opening of the Innovation Hub and the elevated garage as well as the groundbreaking ceremony for the Central Hub took place in a festive atmosphere.
ÖGNI Gold and Platinum
Already in 2020, the "TwentyOne" was rated according to the 2020 version of the ÖGNI for quarters of ÖGNI. The TwentyOne is thus the first project to be (pre)certified GOLD by ÖGNI according to the DGNB standard in Austria. At the groundbreaking ceremony in April 2023, Anton Bondi also received the ÖGNI PLATIN pre-certificate for the Central Hub.
New Work Area "Flex Units" in the Innovation Hub
With the Flex Units, the Innovation Hub offers around 3,000 square meters of laboratory space as well as approximately 1,300 square meters for flexible working. Available are individual offices, office spaces from four workstations up to a project room with twelve workstations, fully equipped conference rooms that can be booked by the hour with 75" screens, soundbar for holding video conferences or presentations. PhoneBoxes are available as a retreat for focused work and for telephone conversations in a quiet atmosphere. Spacious lounge areas and general communication areas round off the comprehensive range. Bondi Consult placed emphasis on holistic ergonomics in the equipment line and furniture design.
TwentyOne tenants can also access the neighborhood's general offerings, such as shared mobility, food truck services, or use of the elevated garage, and are up-to-date on all important information about the neighborhood at all times with the dedicated TwentyOne neighborhood app. Bookings can also be made directly via the app.
The entire neighborhood is scheduled for completion by the end of 2025.
Anton Bondi de Antoni
© Katharina Schiffl

